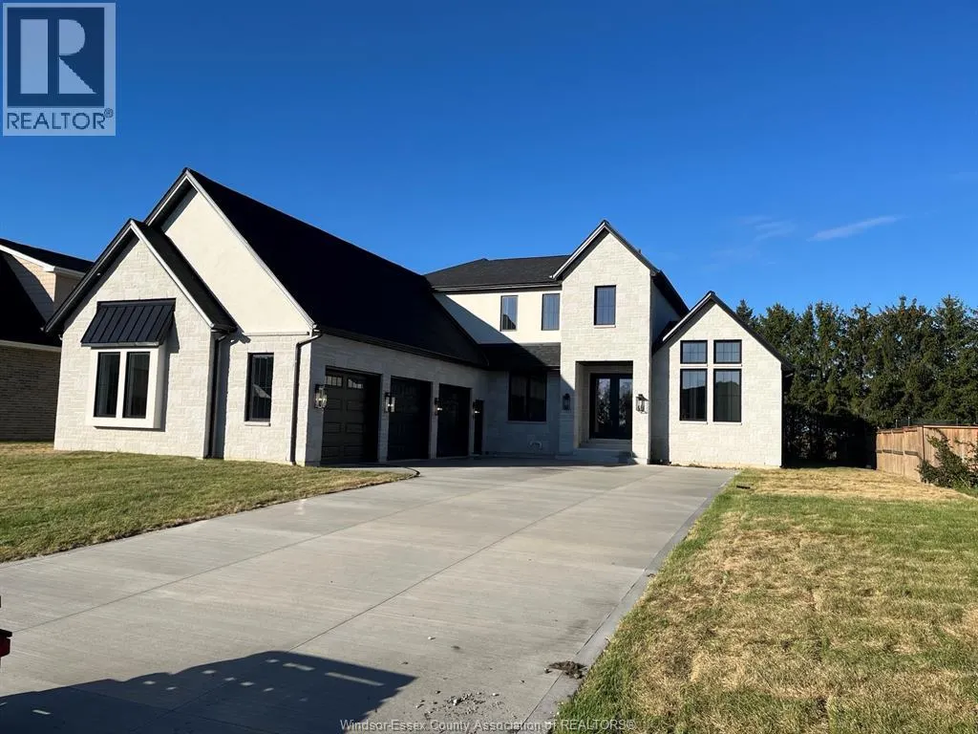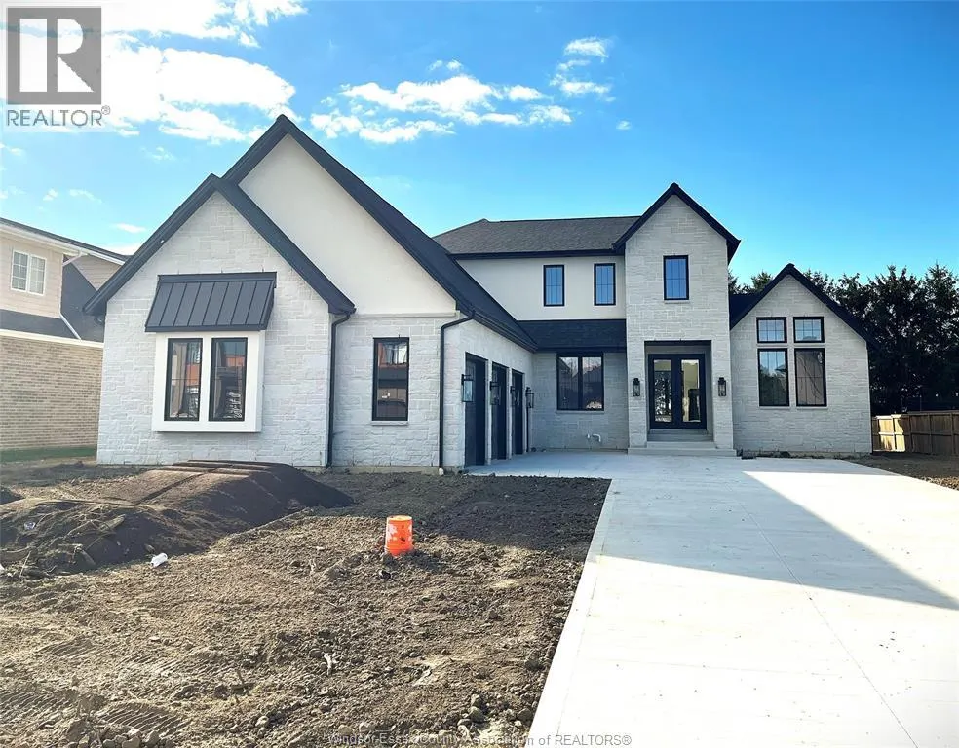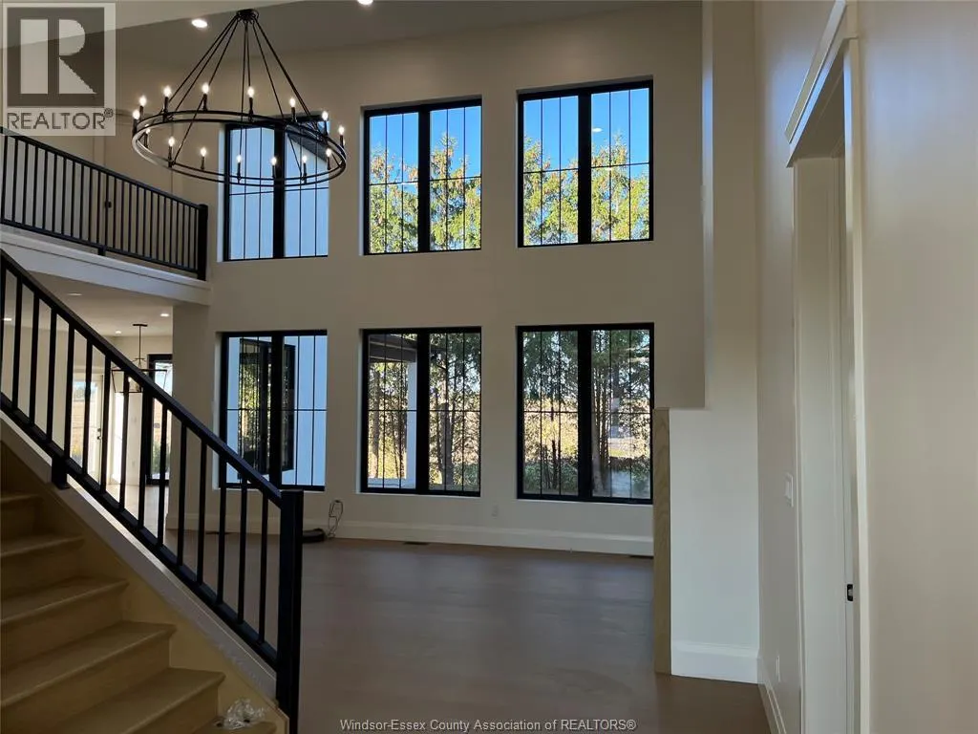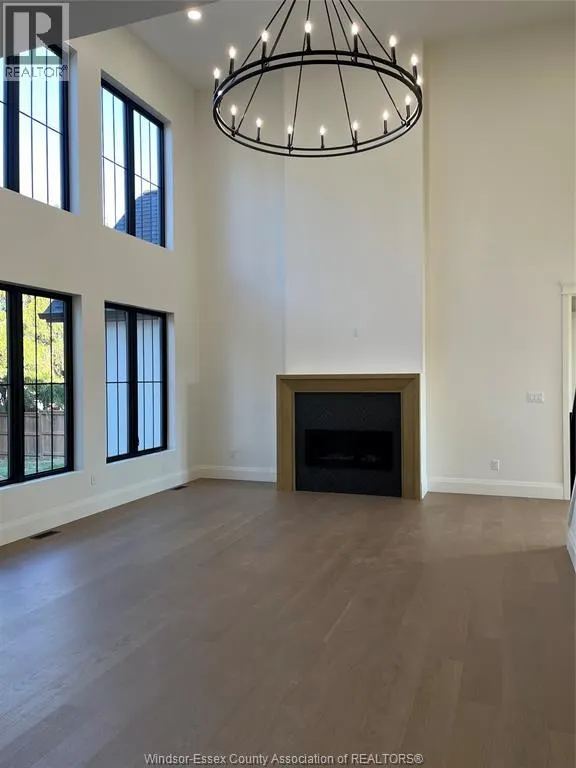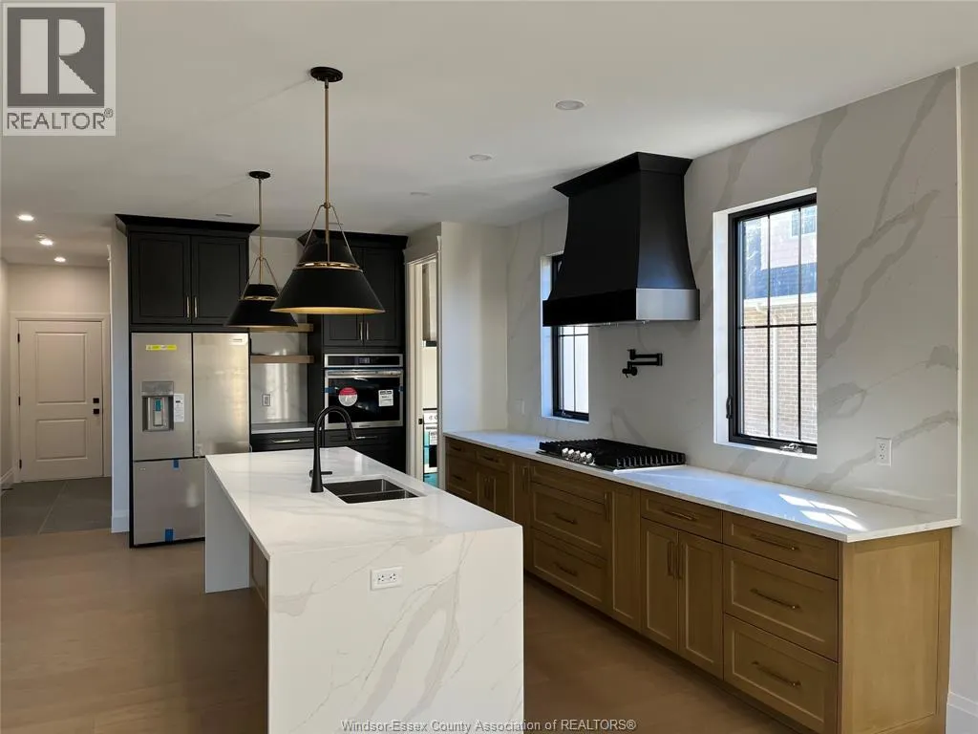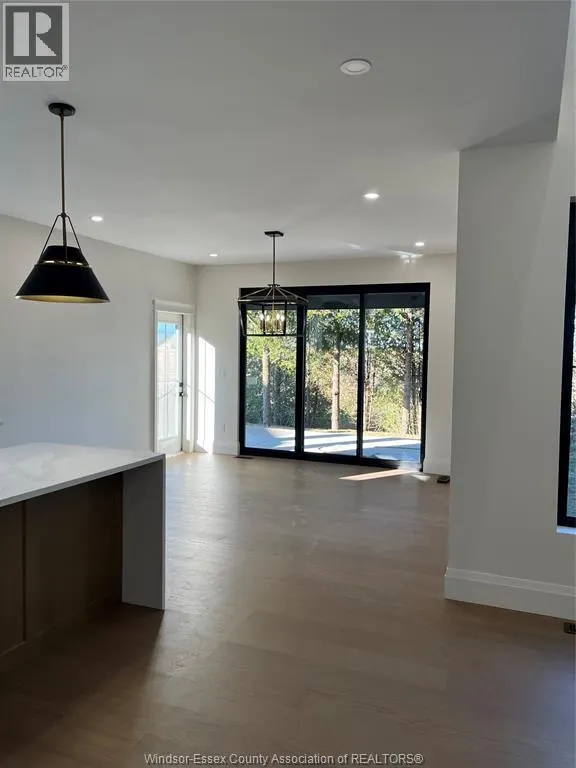Property Type
House, House
Parking
Garage: Yes, 0 parking
MLS #
25026708
Size
3063 sqft
Basement
-
Listed on
-
Lot size
-
Tax
-
Days on Market
-
Year Built
2025
Maintenance Fee
-

